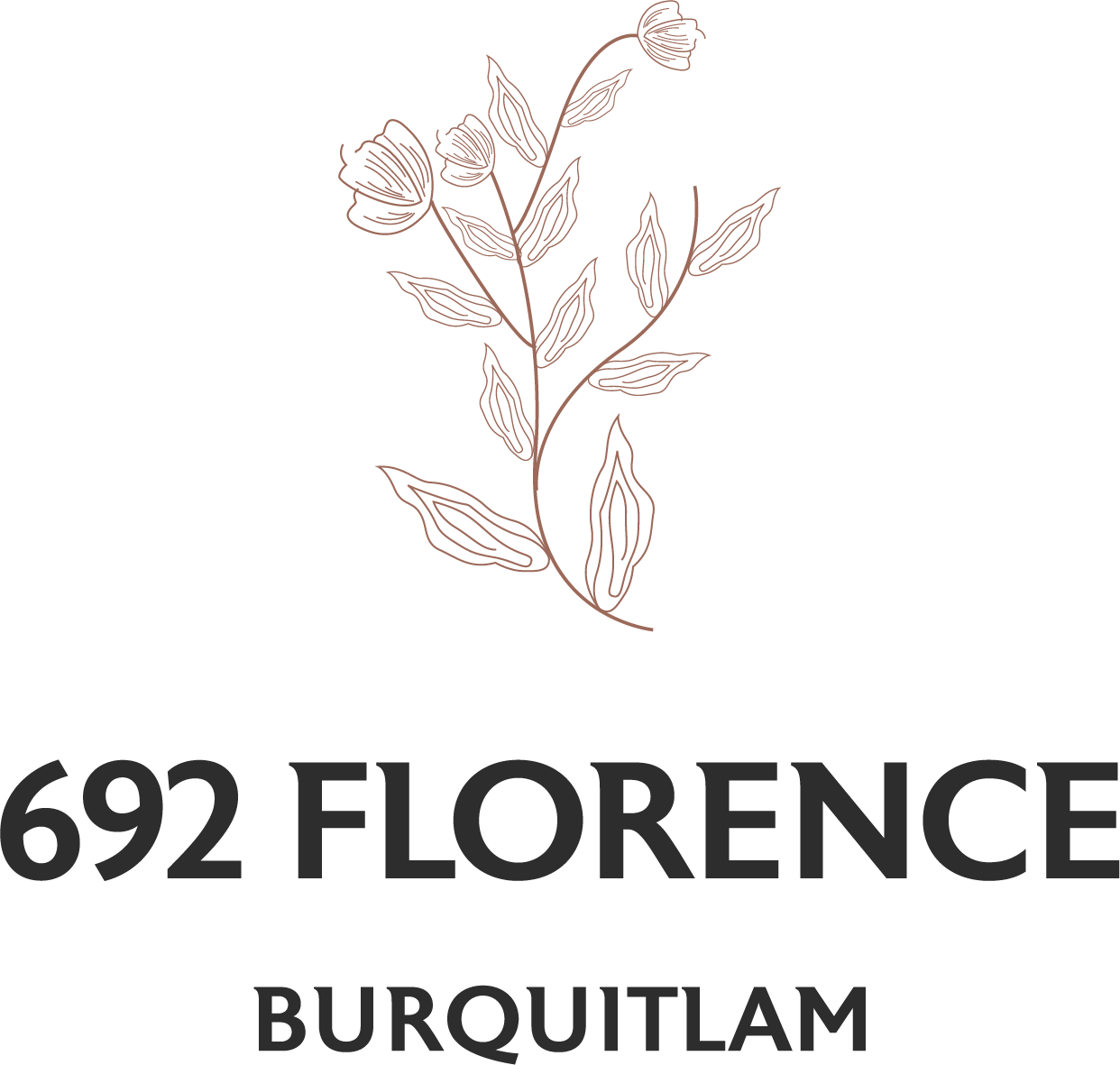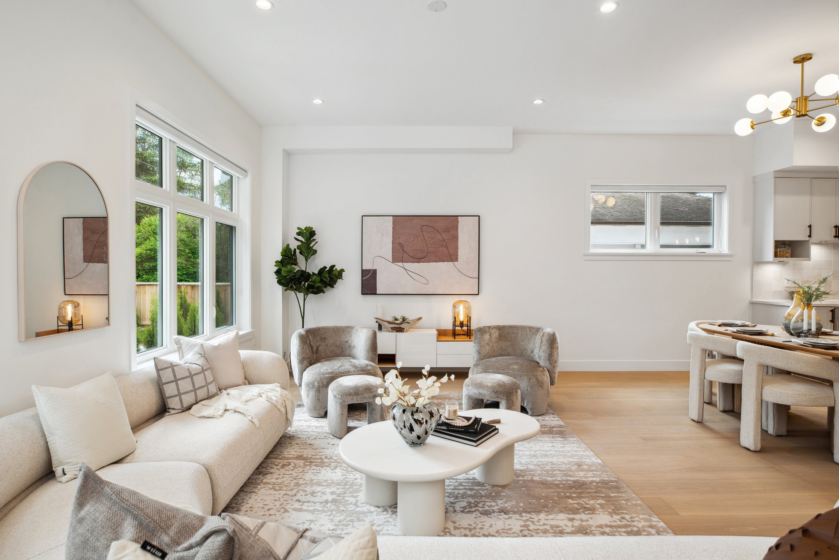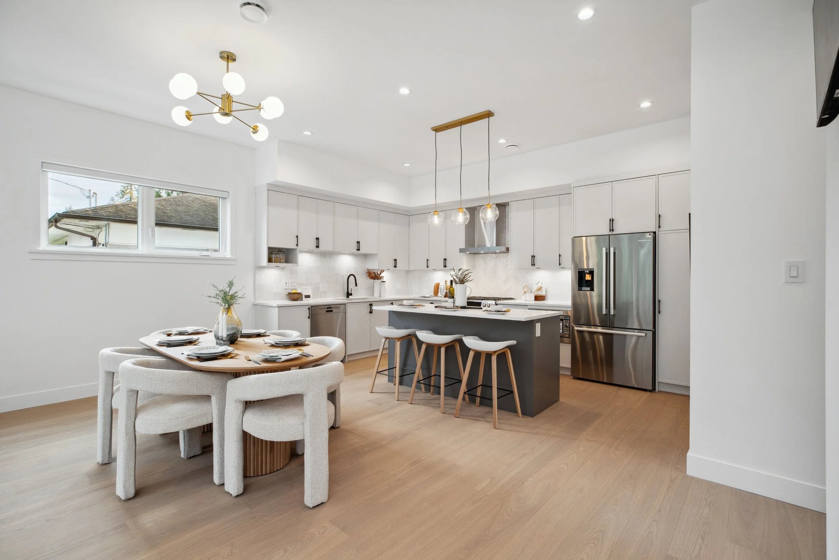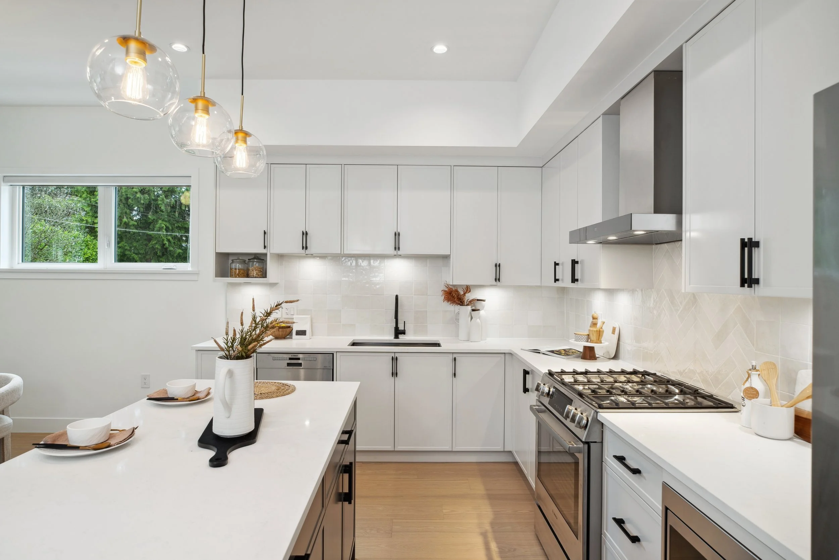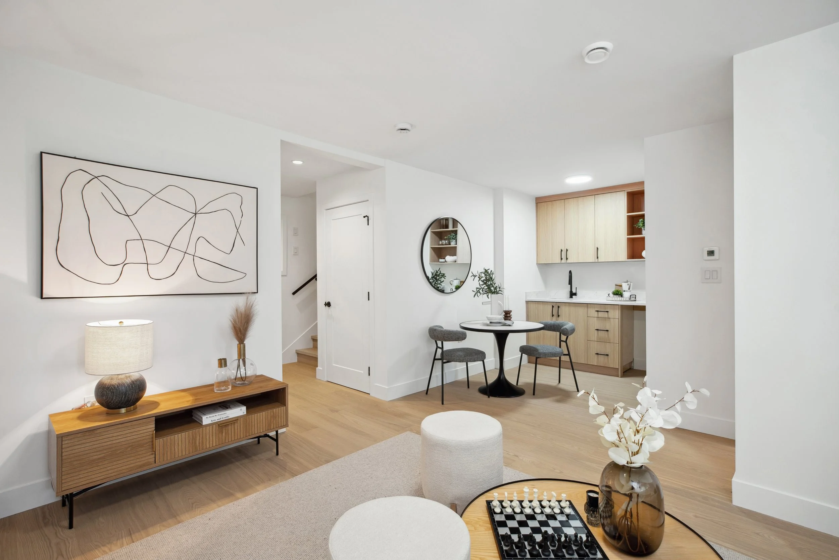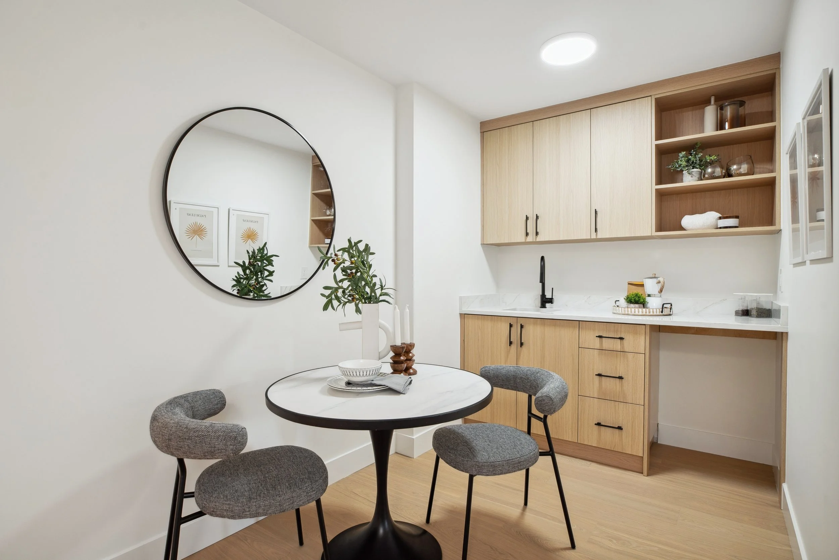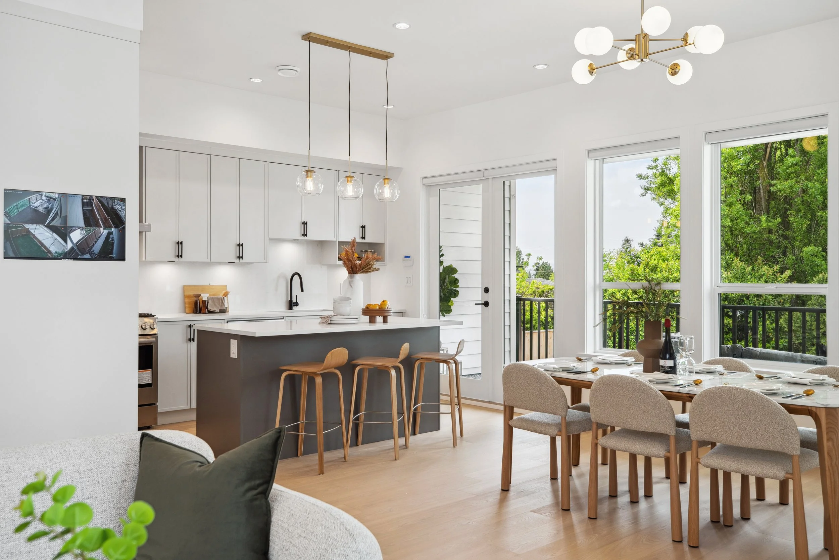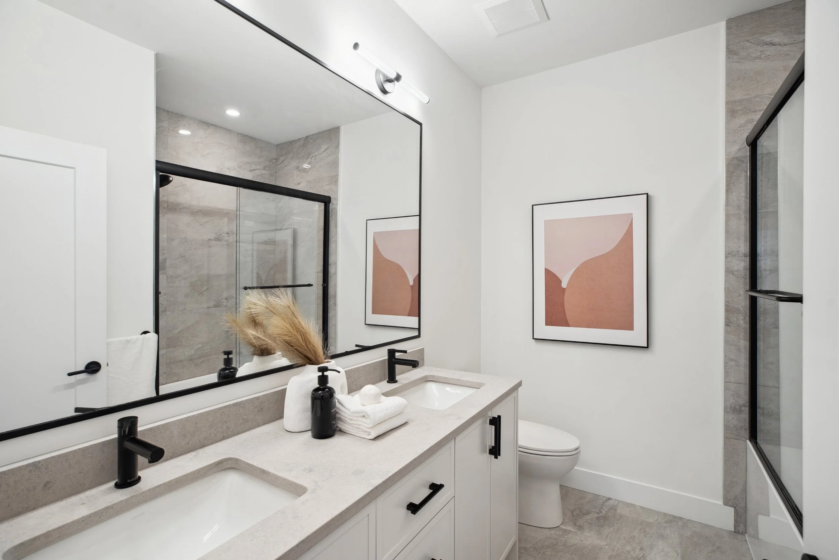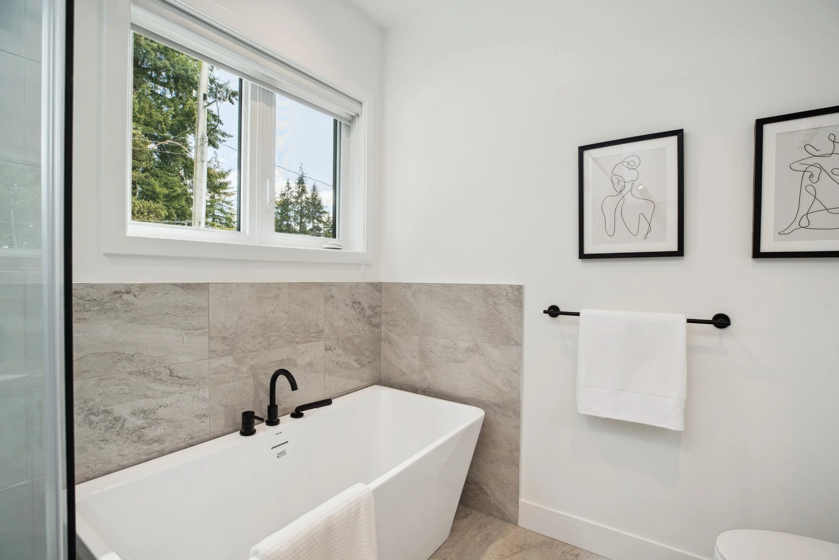Spacious 4 Bedroom homes built for life.
Welcome to Florence by Red Cedar — an exclusive collection of multi-plex townhomes nestled in a peaceful, green enclave seamlessly connected to everything Burquitlam has to offer. Thoughtfully designed with a perfect blend of elegance and functionality, these homes deliver elevated living in one of the region’s most vibrant and desirable neighbourhoods.
Spacious 4-bedroom layouts boast 10-foot ceilings on the main floor, private patios perfect for year-round entertaining, and flexible living areas ideal for families, guests, or home offices. Every home is equipped with air conditioning and luxurious radiant in-floor heating for year-round comfort.
Gourmet kitchens are finished with quartz countertops, premium Bosch appliances, and modern design touches, while spa-inspired ensuites feature heated floors, freestanding soaker tubs, and frameless glass showers—delivering a true retreat experience every day.
Townhome 102
Interior: 1,891 sqft
Yard: 601 sqft
Crawl/Storage: 963 sqft
Townhome 103
Interior: 2,063 sqft
Yard: 526 sqft
Deck: 125 sqft
Crawl/Storage: 226 sqft
Features & Finishes
Luxury of Space
Each home offers generous living space designed for families to grow. Enjoy chef-inspired kitchens, open-concept layouts, and private outdoor patios with gas BBQ outlets for year-round entertaining.
Rare 4-bed 1,900 sqft+ floorplans offer versatility for growing families or extended family living.
Each home includes two full-sized parking stalls with EV-ready outlet for electric vehicle charging.
10-foot ceilings on the main level and 9-foot ceilings on upper level enhance the spacious feel
Full-size front-load LG washer and dryer in each home
Spa-Like Bathrooms
Riobel matte-black faucets add a bold, modern touch
Sleek Gerber one-piece toilets for style and easy maintenance
Undermount Kohler sinks for a clean, seamless vanity design
Ensuite features include:
Luxuriously heated floors
Double-sink vanity with under-cabinet storage and free standing soaker tub
Modern Interiors & Conveniences
Scandinavian interiors combine simplicity, function, and natural light for bright, cozy spaces.
Premium wide-plank engineered hardwood flooring throughout
Year-round comfort with air conditioning and luxurious radiant in-floor heating
Tankless on-demand hot water systems provide endless hot water efficiently
Peace of Mind
Protected by Pacific Home Warranty:
2-year coverage on electrical and mechanical systems
5-year coverage on the building envelope
10-year coverage on structural components
Lit outdoor paths with smart security, hardwired cameras, in-home monitoring, and infrared motion detection.
Hardwired smoke and carbon monoxide detectors in all homes
Chef-Inspired Kitchens
Quartz countertops with sleek edges offer a modern, durable finish
LED pot lights with a clean white trim provide bright, energy-efficient lighting
Stainless Steel Bosch Appliance Package:
36” Bosch French-door fridge with ice/water dispenser
30” Bosch 5-burner gas cooktop
24” Bosch ultra-quiet dishwasher
30” GE chimney-style hood fan
Panasonic built-in microwave with matching trim kit
Register for Florence Today
Fill out the form below and let's chat about your future home together.
Disclaimer for all Registrations
The information you provide will be used by Red Cedar Properties, The Align Group | Exp Realty and Oakwyn Realty, affiliates/subsidiaries/limited partnerships to enhance your home buying experience. I understand this may take the form of communication via telephone, apps, sms, email (including via third party providers and platforms) or post. E.&O.E. Select members of our Sales Team are licensed Real Estate Professionals with The Align Group | Exp Realty and Oakwyn Realty and cannot provide representation to potential buyers.

